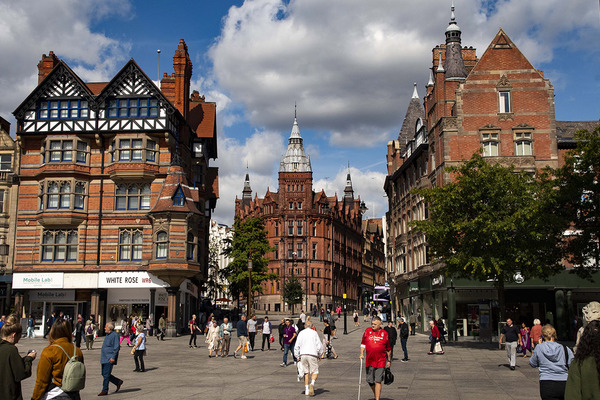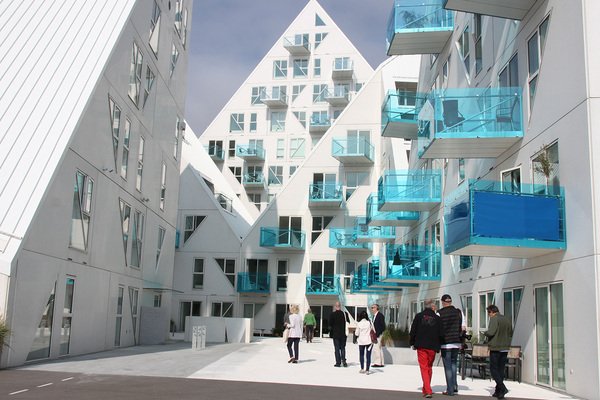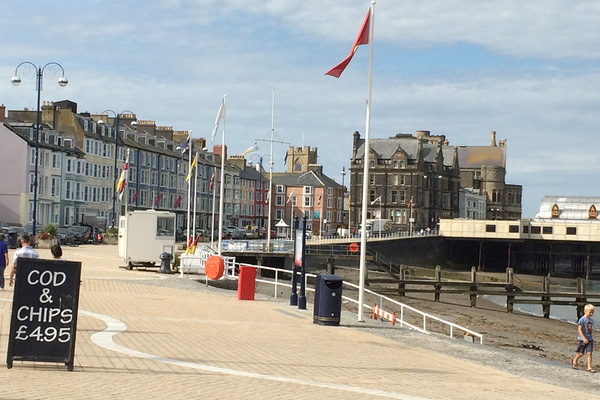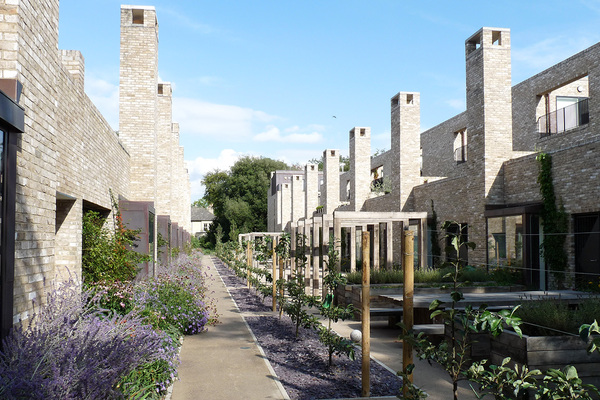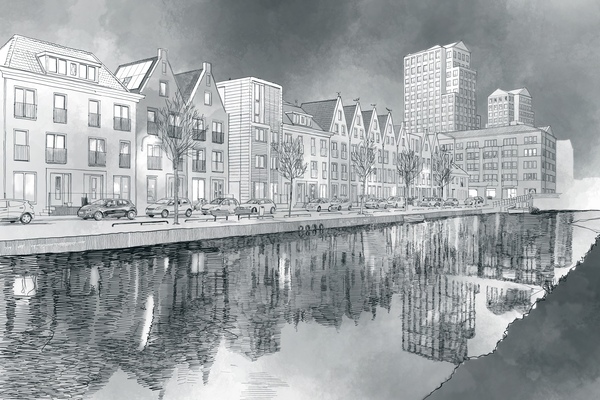Candidate: Old Market Square
Location: Nottingham, UK
Category: The Great Place Award
Year: 2020
Assessment Summary
Nottingham’s Old Market Square covers an area of 11,000 square metres and is the second-largest civic square in Britain after London’s Trafalgar Square. Situated at the heart of Nottingham City Centre, the modern square was completed in 1929 as part of the development of the Council House – the imposing Neo-Baroque structure which presides over the Square. Historically, the area formed the centre-point between the Norman and the old Anglo Saxon towns of Nottingham and became a natural location for a market. The Square was originally the setting for the Nottingham Goose Fair before being moved to its modern site in 1928 to allow for the original development of the modern square. It has witnessed some key events in the city’s history from the protests by the Luddites in the early 19th Century to the victory celebrations for Nottingham Forest’s European Cup win in 1979. In modern times, the square has invariably formed the city’s main focus for civic celebrations, royal visits, protests and public mourning.
The wider extents of the square are framed by strong building frontage in a mix of architectural styles, including some impressive listed buildings interspersed by post-war redevelopment. These elements all make an important contribution to the character of the square, which is also designated as the Old Market Square Conservation Area. The assessment team therefore felt that the nomination should consider the various side streets which bleed relatively seamlessly into the space, including King Street to the north, Angel Row and Beastmarket Hill to the west and those areas which form the setting of the Council House to the east.
By the late 20th Century, it was becoming apparent that the square was no longer fit for purpose.The original design appeared tired and suffered from poor maintenance, dominated by utilitarian concrete slabs it earned the nickname locally as ‘Slab Square’. The formal layout and configuration did not allow for many types of event to take place and the many changes in level made accessibility challenging. Aspirations were changing and there was strong political desire to see something done.
Whilst Nottingham had sought to remove cars and pedestrianise the city centre from the 1970’s, the square had effectively become a traffic island, the margins being dominated by buses and heavy vehicles.
A potential project to redevelop the square was identified in the City’s Local Transport Plan in the 1990s and this began to inform the development of ideas, this coinciding with heightened awareness of the benefits of public realm in regeneration. Nottingham’s close neighbour; Birmingham, had undertaken successful city centre regeneration during the 1990s – much of their approach had been based around the removal of the car and enhanced public spaces.This experience proved strongly influential to Nottingham’s approach for the enhancement of the square.
In 2003, the City Council launched Square One, an international design competition for its redevelopment – proudly aspiring that the square, “could be one of the most impressive public spaces in Europe and we intend that it shall be”. The Council’s brief outlined that the square should become a destination, a welcoming European style space with café culture, more seating and better toilets. The brief also specified the space be fully accessible, demonstrate a robustness in design and one which would not be a drain on resources. To inform the design process, the Council prepared two studies relating to the public perception of the space and economic impact study.
Over 60 Design Teams from Britain, Europe and America expressed an interest in the competition. Following this, a shortlist of six design teams were drawn up by the Square One Evaluation Panel – this comprising elected members, local architects and business and chaired by Les Sparks of CABE and English Heritage.The shortlisted teams were then invited to Nottingham to take a range of views for local people, key stakeholders and representative groups. The competition generated a wide range of ideas including reflective ponds and some giant stainless steel goalposts, but the competition was won by the architectural practice – Gustafson Porter, whose most recent commission at that time had been the Princess Diana Memorial Fountain in London’s Hyde Park. The winning entrant’s submission opted for relative simplicity – a large single tier area offering flexible space for a range of activities and tiered seating to the peripheries, the layout being informed by an analysis of pedestrian movement patterns. A bold new water feature including jet fountains and waterfalls, replacing the original 1920s fountains, would form the centrepiece to the square, this taking advantage of the change of levels at the western end of the space. The assessment team were shown some of the alternative design proposals that were considered and there was a feeling that some of the ideas may not have stood the test of time.
Design competitions, by their very nature, can easily seduce through gimmicky or flash ideas, and the pragmatic approach taken by the evaluation panel, opting for a robustness in design that would not prove a drain on resources is to be commended.
The remodelling of the square began in 2005 with a total funding package of £6 million, this including European Regional Development Fund (ERDF) (£2.3 million) East Midlands Development Agency (EMDA) (£1.2 million) Turning Point (£0.5 million) Section 106 contribution (Planning Gain) (£1 million). The square eventually reopened in March 2007. The main central space has been simply paved using large Portuguese granite flags which have proved highly robust – it was a conscious decision to source a European product on sustainability grounds. Although the choice of materials has been based on their own design ethos, they are relatively neutral, toning well with the Portland Stone on the Council House and apparently reference Nottingham’s underlying geology. They have also proved impervious to chewing gum! At the time of assessment, the water feature was closed due to maintenance. It was disappointing not to see this in operation, but we understand these are both popular and visually effective making an important contribution to the character of the space. However, the drainage channel detail, intended to acknowledge the location of the ancient border through the square was felt to be less successful. The planting to the Square, particularly the trees to the northern edge, does have a beneficial impact in countering the hardness of the Square, although it was observed that the health of some of the trees are under stress and could benefit from more effective maintenance. The major aspect to the operation of the re-designed square, is the wide-ranging programme of events to animate the space. The year’s highlights include the Christmas Market and Winter Wonderland which attracts 950,000 visitors from mid-November to New Year. During the summer holidays, the Square becomes ‘Beach City-by-the-Sea’ with 120 tonnes of imported sand and paddling pool.
Other events celebrated in the Square include St Georges Day, May Day, Halloween and Light Night in February.The square has also played host to numerous ceremonial and sporting events, concerts and performances including a Spiegel tent. Markets form a key part of the commercial offer with 4-5 European markets visiting for a few days every year. All events are either commercial or joint commission at nil cost to the Council, with the income used by the city to reinvest in events elsewhere. Space is also available for community groups throughout the year free of charge.
Whilst undoubtedly commercially successful, the assessment team did query whether the intensity of use might be detrimental to the qualities of the space – there were only 42 days last year where the space was clear of events! However, during the visit we observed the Square in a relatively open state with large number of people passively enjoying the space. The tiered seating, particularly that to the northern edges appeared very popular. The presence of the tram line and tram stop clearly make the Square highly accessible and create an important driver for pedestrian activity, conversely it was felt that the tram route perhaps sterilised parts of the overall space, also divorcing the western extents of the square from its main focus.
The assessment team felt this was a good point at which to review the project. The re-modelled Square is now 12 years old and despite intensive usage, the new design is performing well. The original design vision has largely been achieved and the square is proving to be a very democratic, highly inclusive public space. The City Council have been visionary and ambitious in their approach and through their ongoing management commitment have successfully developed its offer and appeal despite challenging times for city centre retailing. This is a successful example of a central gathering place for a major city and a showpiece Council initiative. Old Market Square is a tremendous historic space bought into the 21st century by a bold and effective repurposing to undoubtedly rank as one of the premier civic spaces in the UK.
Lead Assessor:
Francis Newton AoU

